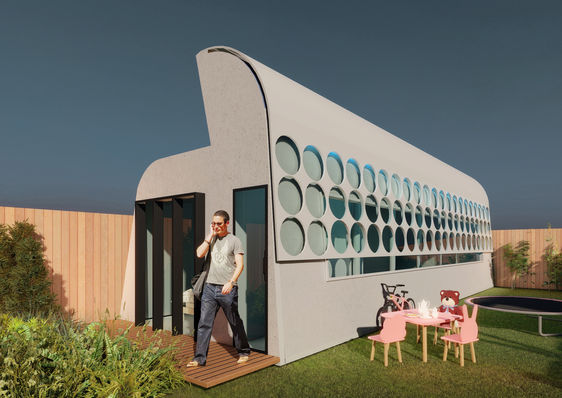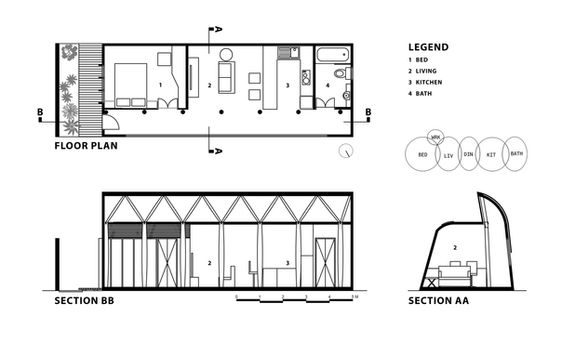
Tubicolous Atelier
Location: Point Cook, Victoria
Type: Residential
Purpose: Design Studio Project (Advanced Diploma)

The concrete-made studio is located in the backyard near the boundary line. It has an external metal sheet with porous glazing made of PVC that faces the existing house towards the north point. Behind the sheet, there are blue LED lights installed vertically along the building to create a gradient effect of white and blue. The studio also has a roof light and a high-level window to catch natural sunlight and have a sky view. Following biomorphic designing method, the spacious hallway of pillars is the result of the interpretation of the inner cavity of archeocyatha that acts for the air circulation. The studio bedroom has a view of a vertical garden that sticks into the wall to give a relaxing and fresh ambiance yet in contemporary style. Through sketches and following existing project precedents, every element of design structure then combine altogehter.






